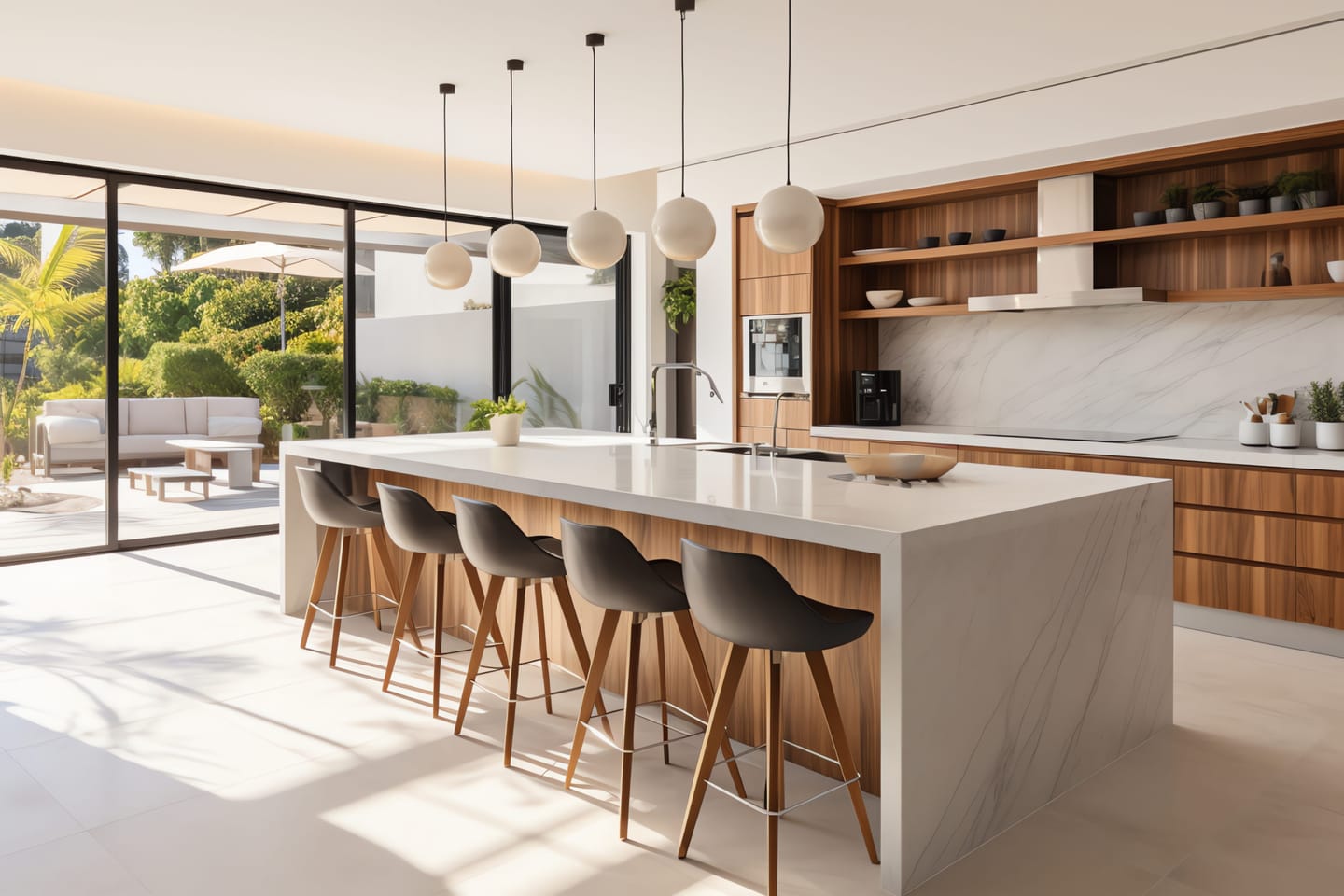Kitchen renovation is an engaging activity that adds aesthetics to the entire apartment and increases the value of your home. However, such extensive projects require significant capital investment.
How to Design a Kitchen
Before starting the work, define the scope of the project:
- Make a list of your own ideas.
- Assess needs and desires.
- Discuss your preferences and dislikes with professionals.
Pay attention to the financial aspect: review and analyze the necessary investments and determine the time, challenges, and preparation for renovation work. This is necessary to determine the best way to implement the project and whom to communicate with among the professionals.
Get inspired by various kitchen styles, studying design solutions. Then, you can create sketches yourself or, with the help of an interior designer, present the draft design solution. Initially, there may be several sketches; after you make your choice, prepare and present detailed design plans.
At this stage, compare the project cost with the planned investments and then finalize the design plan. According to it, choose cabinets, countertops, equipment, and appliances. This is what the kitchen design process looks like.
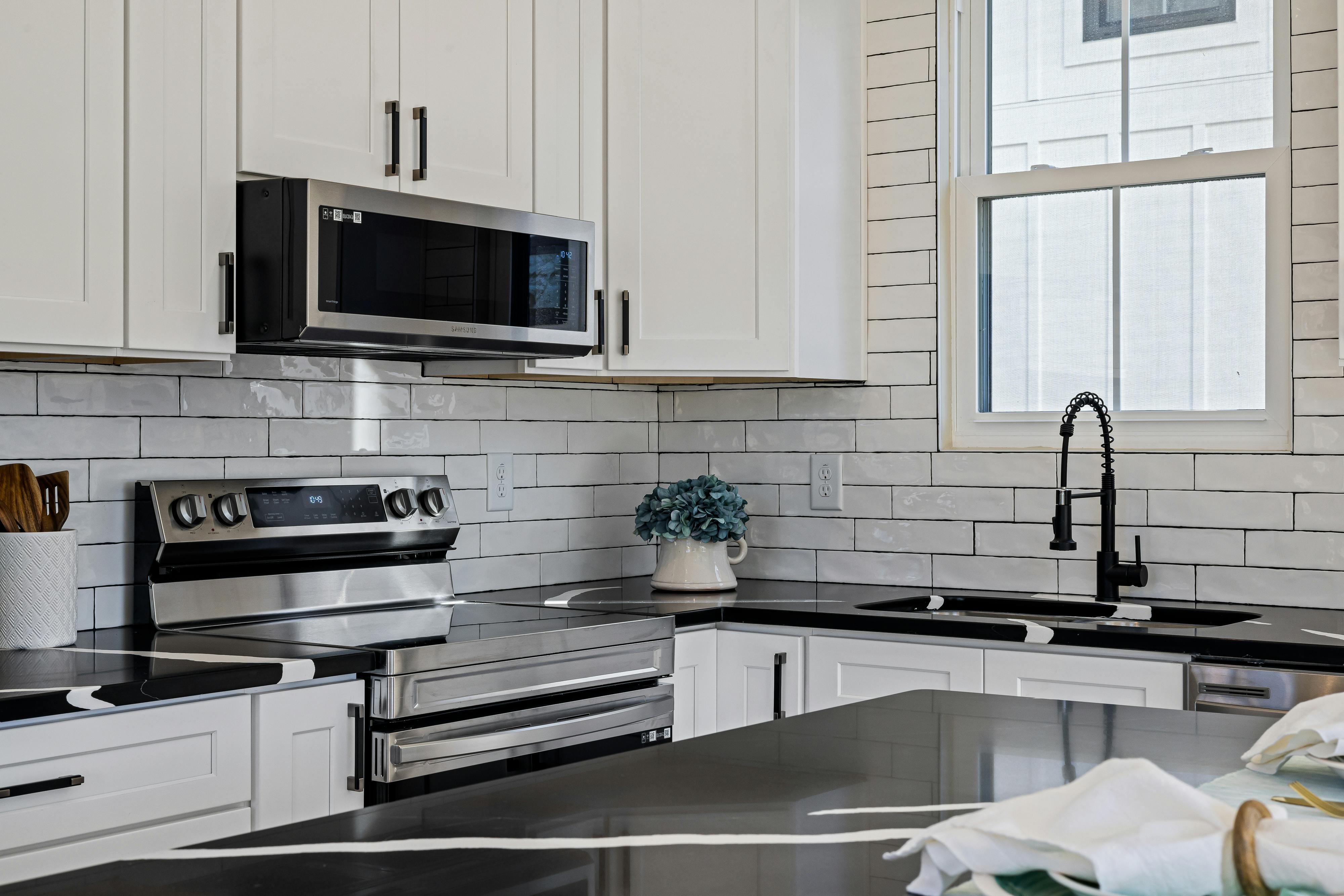
How to Redesign a Kitchen: 10 Expert Tips
Are you interested in remodeling your kitchen but don’t know where to start? It’s best to break down the reconstruction process into stages. Consider our list of 10 expert tips on design to make your dream come true.
By applying the tips below, make sure you keep a detailed journal of your decisions, budget, and vision. It’s easy to forget small details in the big picture, so record your plans in advance.
Start With a Layout
Draw the perfect kitchen design project. The working triangle, touching three points between the sink, oven, and refrigerator, defines the workspace. Optimize your layout for organizing storage space, passage areas, and prominent features (such as a high-quality kitchen island).
Integrate the Kitchen Into the Rest of the House
Ask yourself how well your current kitchen area integrates into the dining area, living room, etc. What changes would you like to make to create a more open, appealing space?
Pay Special Attention to Lighting
High-quality, energy-efficient lighting is essential for both cooking and entertainment. Always invest in more room lighting and the ability to install adjustable lighting to create the necessary atmosphere. There can be a link here.
Choose Materials Based on Both Functionality and Appearance
Carefully select countertops, backsplashes, flooring, cabinets, etc., considering both durability and design. Your kitchen items and appliances should work efficiently and look great.
Invest in a Quality Kitchen Island
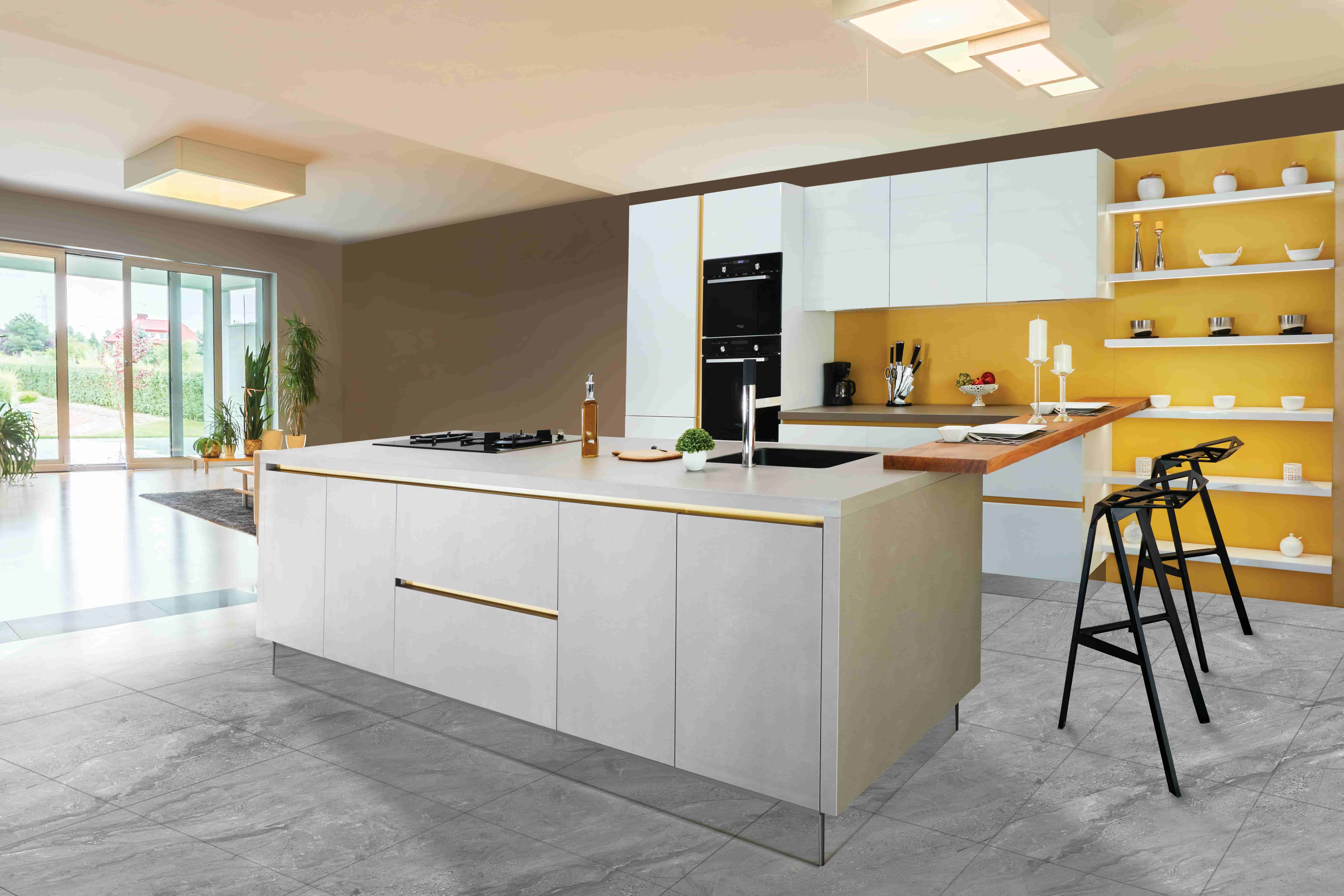
In modern interiors, an island is convenient, beautiful, and original! With its help, the kitchen will transform, making it convenient for cooking and dining! It’s the main workspace located in the center of the room. Do you want it to function as an additional dining area? Do you want your sink or stove to be on the island? Whatever you decide, plan ahead so as not to disrupt your layout.
Remember That Cabinets Are a Key Element
They can make your kitchen fresh and modern or old and archaic. Cabinets attract attention and help tie the rest of the room together.
Place Appliances for Maximum Productivity
When deciding where to place appliances, consider all possible issues. For example, will your refrigerator placement block the kitchen corridor every time someone opens the door?
Think ahead About Storage Space
Before installing a cabinet, consider how much storage and workspace you need. If you don’t have much dishware, reduce the number and volume of cabinets.
Choose a Focal Point When Designing Kitchens
The kitchen space requires a decorative focus. A bright island, a unique cabinet, or even a geometric pattern on the floor can attract attention and create a stunning focal point.
Don’t Hesitate to Hire a Professional – Pro Kitchen Designs
A complete renovation is a huge task that an experienced designer and contractor significantly facilitate.
How to Enlarge a Kitchen
Here are a few ways to expand your kitchen:
- Add an extension
This could be a single-story rear extension or side returns.
2. Break down walls for open-plan living space
As many properties are built with lots of small rooms, one way to gain more space without changing the entire footprint of your home is to take down internal walls. This will create a kitchen diner with cooking, storage, and socializing zones.
3. Improve existing layout
Kitchen ergonomics are important for stress-free cooking. Make sure your cabinets reach the ceiling or, incorporate pull-out compartments into the design, or replace most of the wall units with open shelving.
4. Borrow some space from the hallway
If you want to gain more space, consider reducing the size of your corridors. Just be sure not to make them uncomfortably small and narrow.
Designing Small Kitchens
Small kitchens can be functional and stylish. If you’re dreaming of a major makeover, consider painting the cabinets in a fresh shade (light colors make a small room bright) or installing a tiny kitchen island for extra space.
Ideas for Designing Small Kitchens:
- Highlight the room with tiles
Highlight the room’s height with a bright backdrop to the ceiling. A skylight can also help draw the eye upwards.
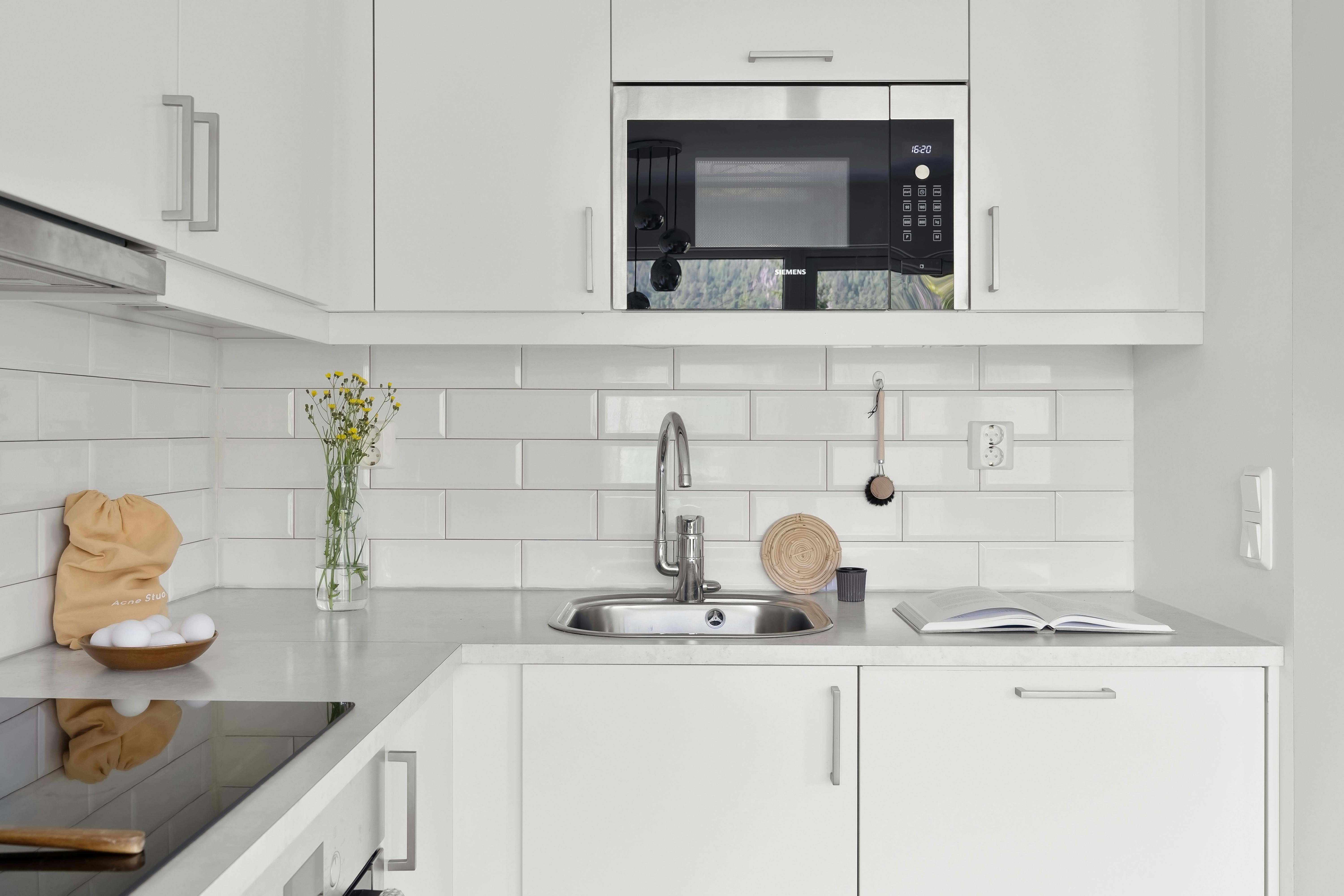
2. Embrace Checkerboard flooring
Incorporate retro design elements like classic checkered flooring and vintage-style gold hardware. Use vertical space with open shelves.
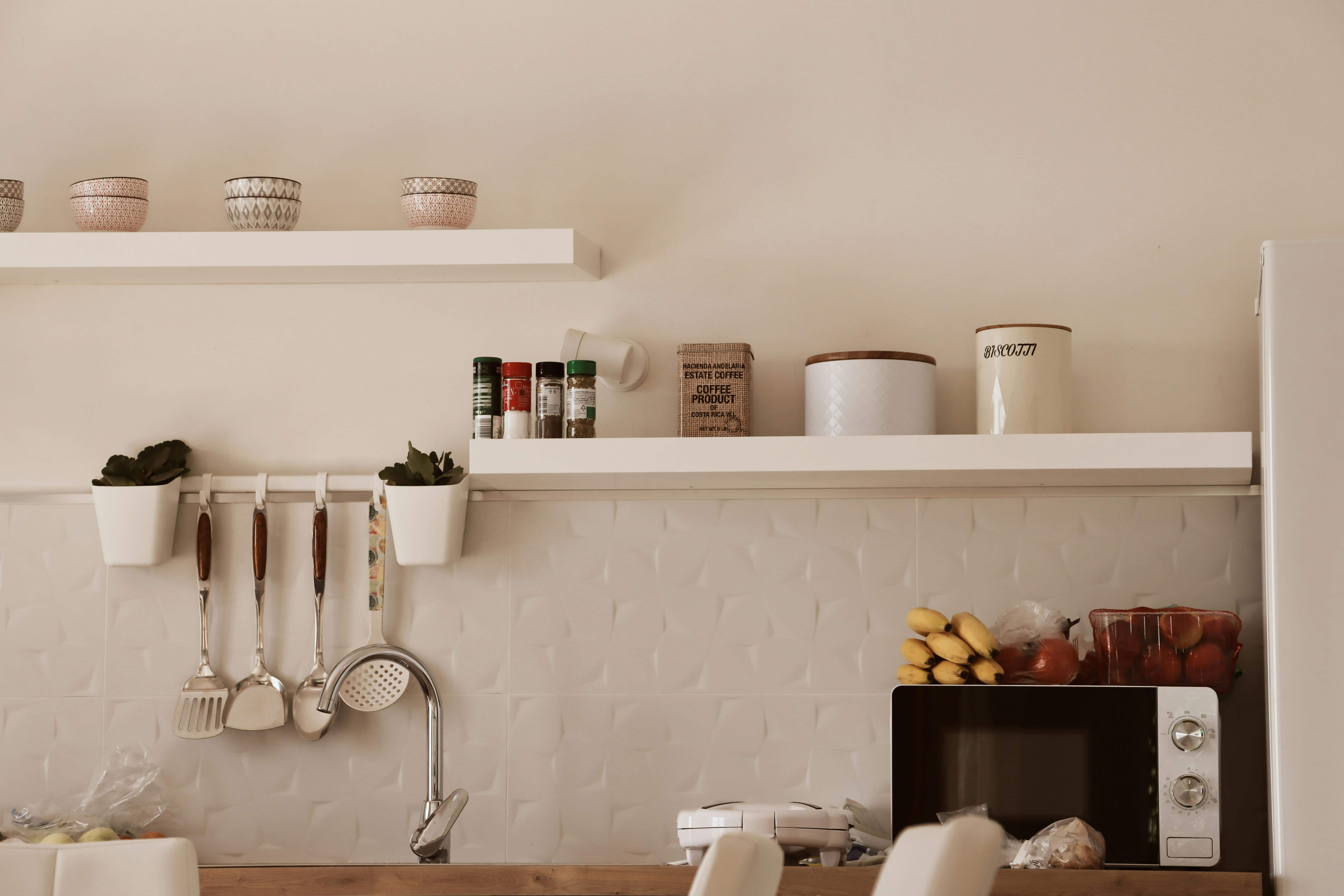
3. Borrow ideas from antique kitchens
To assemble a mini kitchen, fill the space with vintage charm and character, from the butcher block countertop and moody green cabinets to the curtains and glass pendant light.
4. Hide the refrigerator
Try hiding the fridge behind cabinet panels that come with it. In the photo, the mini-fridge is concealed behind light gray cabinets.

